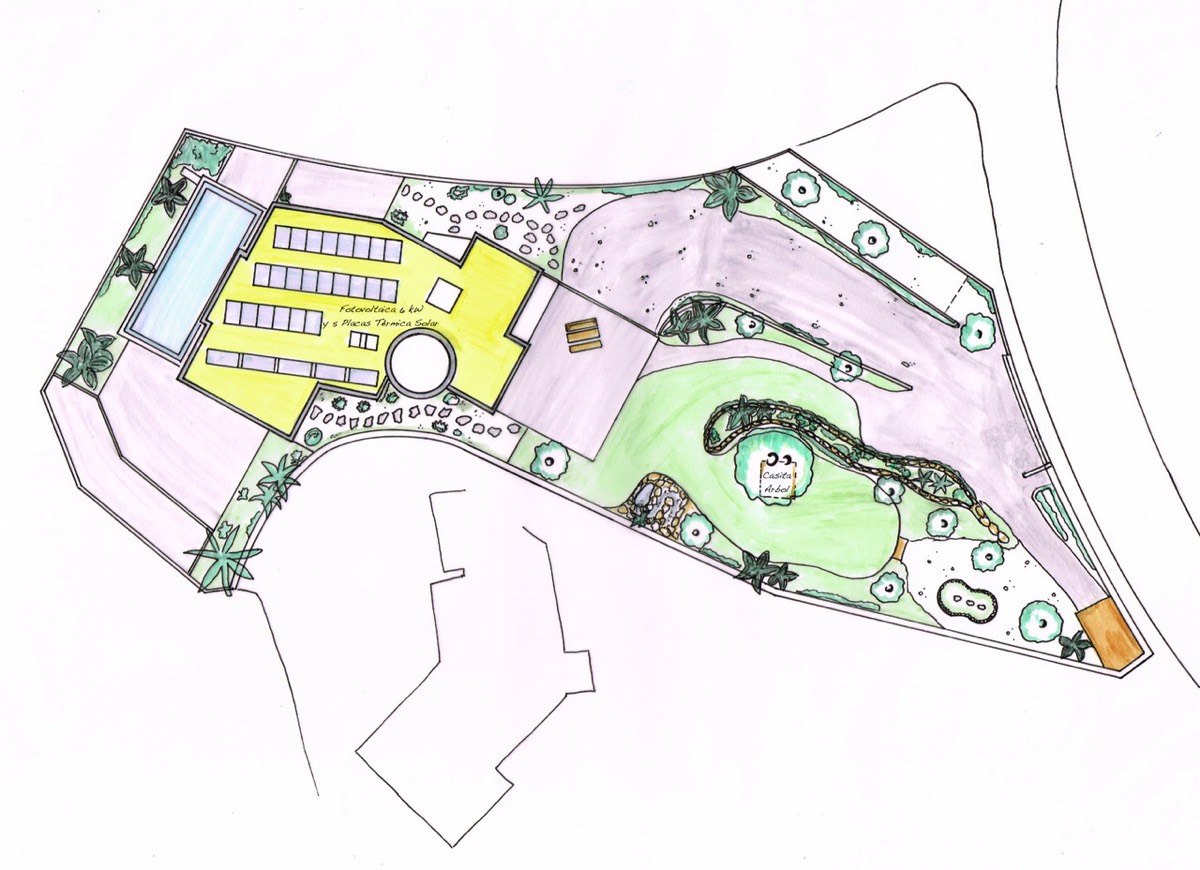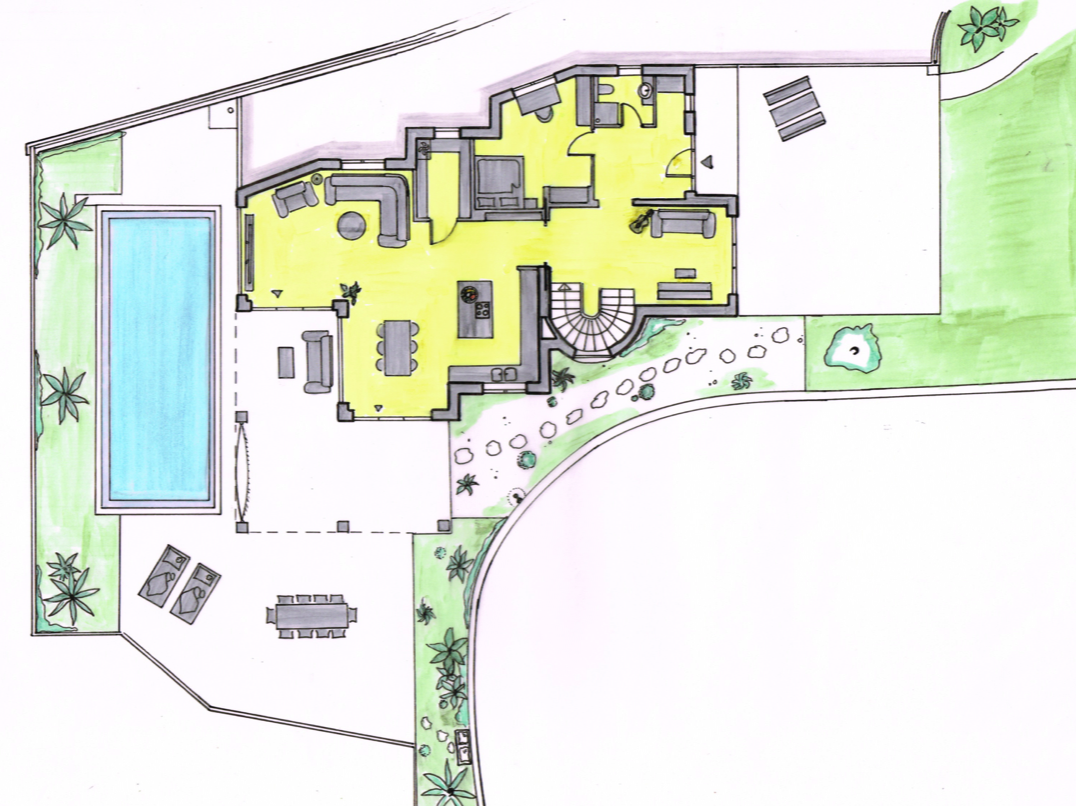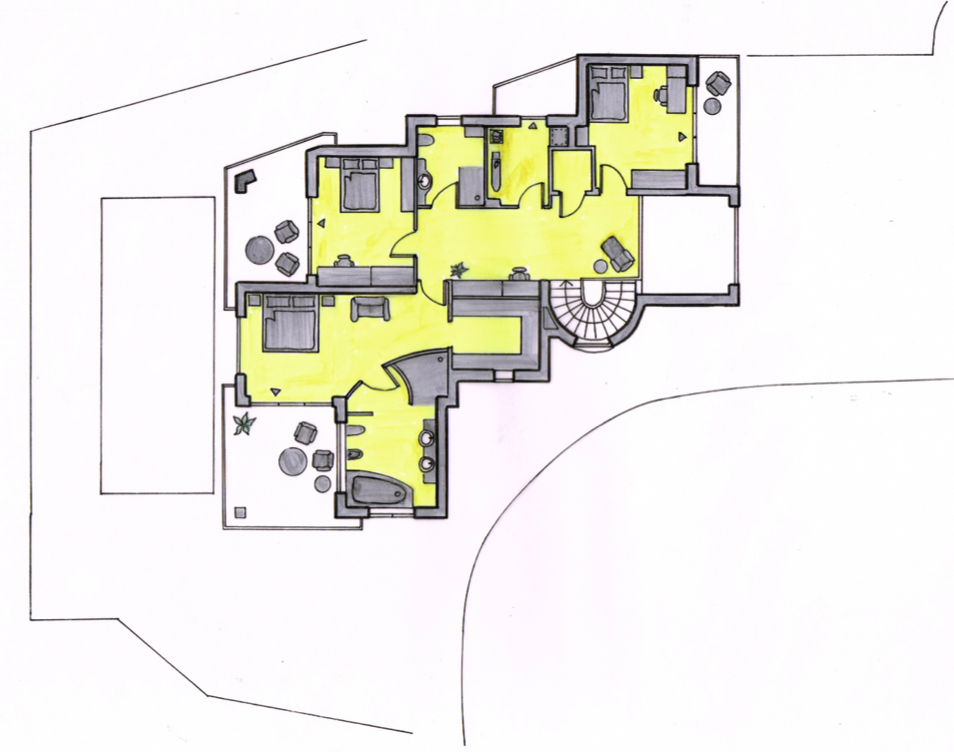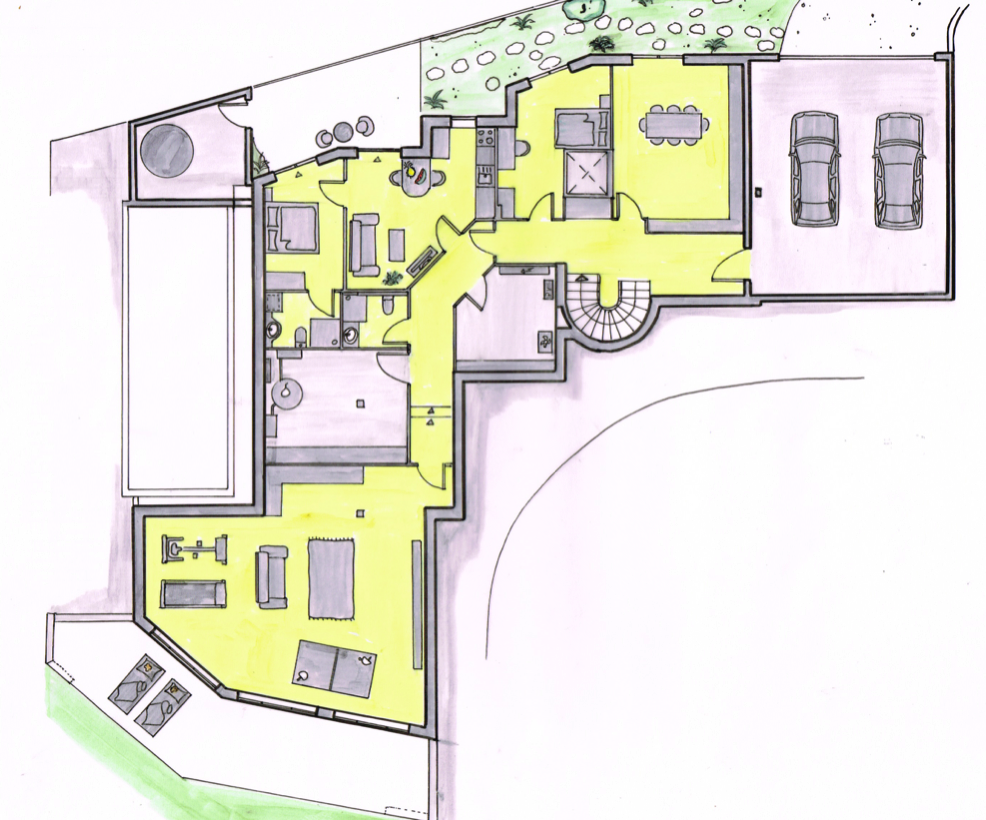Ubication
The Villa SolyViento is located within a very clean, well kept, sought after and quiet urbanization with great connections:
By car your are in…
2 minutes on the highway A 7
4 minutes at super markets or restaurants
10 minutes at the beach
15 minutes at big Shopping Malls (Plaza Mayor, Parque Miramar)
18 minutes at Málaga airport
30 minutes at Málaga or Marbella town center
You will find all kinds of international/multilingual schools nearby
The plot size is 1.342,26 m2 large. The orders are guaranteed and reassured through the neighbours.
The garden consists of differently used zones: Fruittrees, play zone, a separate area which can be used for dogs or chicken, as well as 4 terraces with different orientation for every time of day or year.
In total we confirm 192m2 terraces, 50m2 of which are covered.

Main Floor
The main floor consists of 124,25m2. It has an easy access to the southwest terrace with pool .
- Huge integrated eat-in kitchen, open to several sides with barrier-free access to the terrace and views in all directions
- Pool is visible from the kitchen and the living room – if you have small kids… or to enjoy the colored lighting of the pool at night
- Projector for movie events in the living room
- All floors are marble with underfloor heating
- Barrier-free bedroom with adjacent shower-bath
- The music room is two stories high to connect main and upper floor
Living space in main floor:
Living room
Kitchen and dining area
Music room
Guest bedroom
Shower bath
Storage room

Upper Floor
The Villa has upstairs a living space of 113,79m2 plus 4 balconies
Bedroom 1 with walk-in wardrobe and a big luxurious bathroom (bathtub for 2 people)
- Big, bright bedrooms, each one with balcony, connected by a luxurious hallway
- Elegant round staircase with tower and windows as an open connection across the floors
- Real wood parquet floor
- Room for washing, drying and ironing with own balcony
- Bright open space above the music room to connect main and upper floor
- Huge connecting hall for play or work
- Master bedroom with luxurious bathroom (bathtub for 2 people) and walk-in-wardrobe
Rooms:
master bedroom
Bedroom 2
Bedroom 3
Shower-Bath
Room for washing/drying/ironing
Huge hall for play or work
4 balconies

Souterrain
The huge Souterrain consists of 283,94m2.
- Marble in almost all rooms, underfloor heating
- Big garage for 2 cars plus a lot of storage space
- Open, well lit hallways
- Projector option in the multi functional room for movies or presentations/workshops
- Preparation for an additional kitchen/bar in the multi functional room
- Apartment with access from the outside and inside of the house
- Extra outside parking for the apartment
- Outside shower in front of the garage – after your walk on the beach...
Rooms:
Office room
Guest sleeping room
1 Shower-Bath
Apartment with kitchen-living-room, sleeping room and bathroom
2 Technical and storage rooms
Multi-Functional room for parties, as gimnasio or for business (70,75m2)
Big garage for 2 cars
Technical room for pool equipment (+12,20m2)
